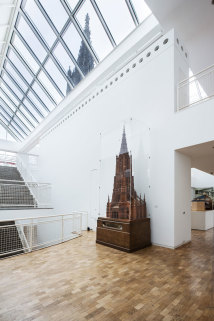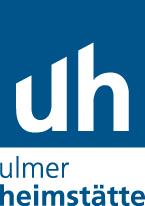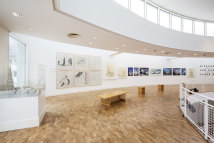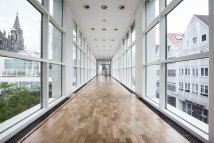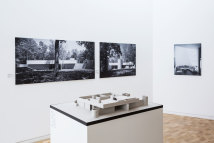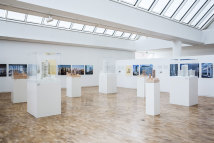09. July 2015 - 22. November 2015
Image – Tower – Building
Richard Meier and Ulm Minster
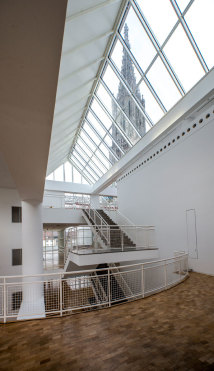
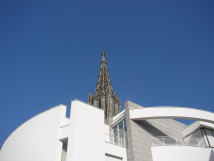
This year marks the 125th anniversary of the spire's completion and our exhibition will explore the principles and effects of Richard Meier's architecture, what it's based on, which instruments it applies and which references it incorporates – in the case of Ulm the minster and its spire. Last but not least: How it responds to the surroundings architecturally.
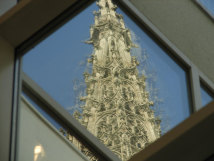
Image and Construction
Meier's architecture is celebrating the view of its surroundings - with the Stadthaus Ulm it is the minster and its spire. Architecture as a tool to guide and shape the view stands in a humanistic tradition that extends from the Renaissance well into the 20th century. A number of selected models, images and schemata regarding artistic sight and how it is reflected in (early) modern age directly refer to this tradition. However, the Stadthaus itself and its development and construction will be the main exhibit in this section, alongside a large wooden model of its vis-à-vis, the Ulm Minster.
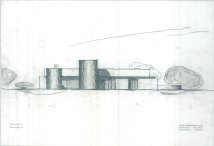
This exhibition is organized by Richard Meier & Partners Architects in collaboration with Stadthaus Ulm
Project management: Dr. Sylvia Claus (ETH Zürich), Prof. Dr. Matthias Schirren (TU Kaiserslautern)
Opening: Wednesday, July 8, 2015, 7:00 to 9:00 pm
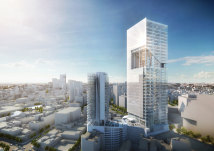
Guided tours
Sunday, 12.07.2015, 2:00 pm
Thursday, 23.07.2015, 5.30 pm
Thursday, 01.10.2015, 5.30 pm
Sunday, 22.11.2015, 2:00 pm
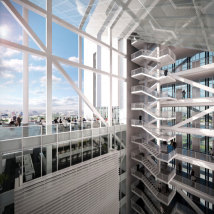
3,50 €, children 1,50 €, further children of the family 50 cent each.
Guided tours for groups on work days: 55€ / on Sundays and public holidays: 65€, (+ € 15 for guided tours in english language) school classes: 30€
Please inquire for tours by calling 0731 161 7700.
